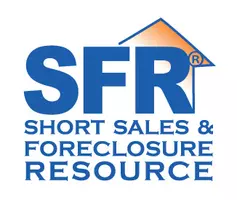$285,000
$295,000
3.4%For more information regarding the value of a property, please contact us for a free consultation.
4 Beds
3 Baths
2,297 SqFt
SOLD DATE : 12/26/2019
Key Details
Sold Price $285,000
Property Type Single Family Home
Sub Type Single Family Residence
Listing Status Sold
Purchase Type For Sale
Square Footage 2,297 sqft
Price per Sqft $124
Subdivision Valenciawood Hills
MLS Listing ID S5025241
Sold Date 12/26/19
Bedrooms 4
Full Baths 3
HOA Fees $12/ann
HOA Y/N Yes
Year Built 1981
Annual Tax Amount $3,166
Lot Size 0.340 Acres
Acres 0.34
Property Sub-Type Single Family Residence
Property Description
This immaculate 4 bedroom 3 Bathroom pool home in the sought after community of Valencia Woods Hills, is the perfect home for you and your family! In addition to the brand new roof, this home has been completely renovated on the inside from the tile and bathtubs, to the paint and recessed lighting. This lovely home features ceramic tile throughout the first floor, including your laundry room and family room. All bedrooms have brand new plush carpeting and ceiling fans. The Kitchen is a chef's dream, with an ample amount of storage in the brand new espresso cabinets with soft close feature, beautiful granite counter tops, and stylish back splash to complete the look. Did I mention the Whirlpool stainless steel appliances and eat in nook? Enjoy a relaxing evening on the front porch as you take in the view of Lake Mariam, just across the street. Your fenced backyard features a large pool and a space to unwind in the enclosed porch just off the side of the pool. What are you waiting for? Schedule your tour to view this amazing home for yourself.
Location
State FL
County Polk
Community Valenciawood Hills
Zoning R-1
Rooms
Other Rooms Family Room, Formal Dining Room Separate
Interior
Interior Features Ceiling Fans(s), Crown Molding, Eat-in Kitchen, Solid Surface Counters, Thermostat, Walk-In Closet(s)
Heating Central
Cooling Central Air
Flooring Carpet, Ceramic Tile
Furnishings Unfurnished
Fireplace false
Appliance Dishwasher, Microwave, Range, Refrigerator
Laundry Inside
Exterior
Exterior Feature Fence
Parking Features Driveway, Garage Faces Side
Garage Spaces 2.0
Pool Gunite, In Ground
Utilities Available Electricity Available, Public, Water Available
View Y/N 1
View Water
Roof Type Shingle
Porch Covered, Enclosed, Front Porch
Attached Garage true
Garage true
Private Pool Yes
Building
Lot Description Paved
Entry Level Two
Foundation Slab
Lot Size Range 1/4 Acre to 21779 Sq. Ft.
Sewer Septic Tank
Water Public
Structure Type Brick,Siding
New Construction false
Others
Pets Allowed Yes
Senior Community No
Ownership Fee Simple
Monthly Total Fees $12
Acceptable Financing Cash, Conventional, FHA, VA Loan
Membership Fee Required Required
Listing Terms Cash, Conventional, FHA, VA Loan
Special Listing Condition None
Read Less Info
Want to know what your home might be worth? Contact us for a FREE valuation!

Our team is ready to help you sell your home for the highest possible price ASAP

© 2025 My Florida Regional MLS DBA Stellar MLS. All Rights Reserved.
Bought with 1513 REALTY LLC
"My job is to find and attract mastery-based agents to the office, protect the culture, and make sure everyone is happy! "
511 Ronald Reagan Pkwy #437, Loughman, Florida, 33858, USA







